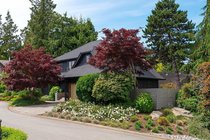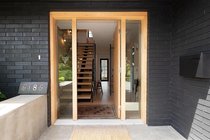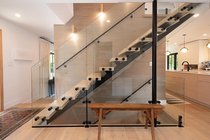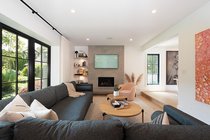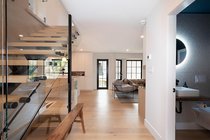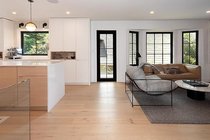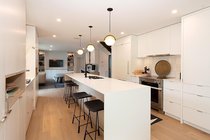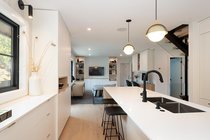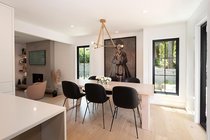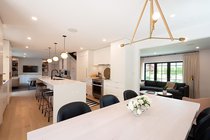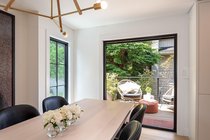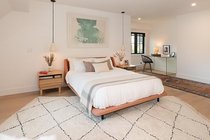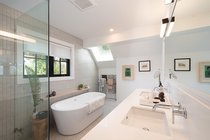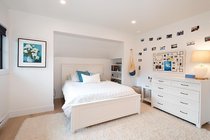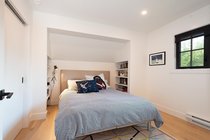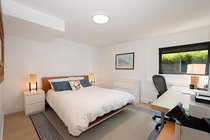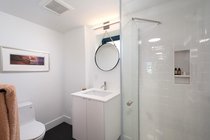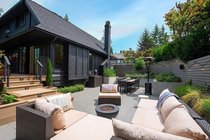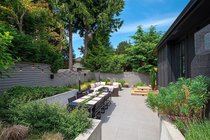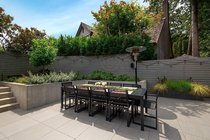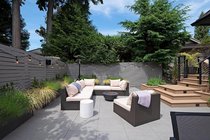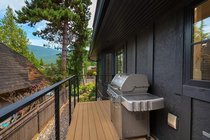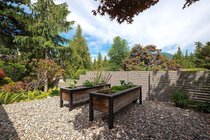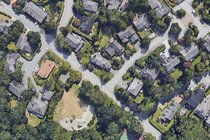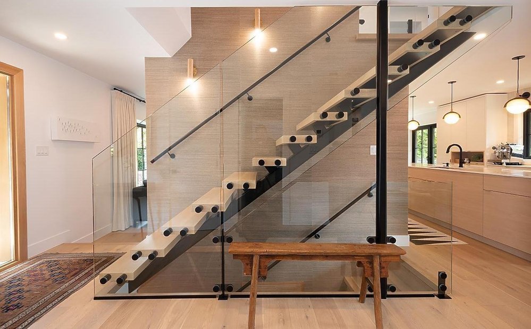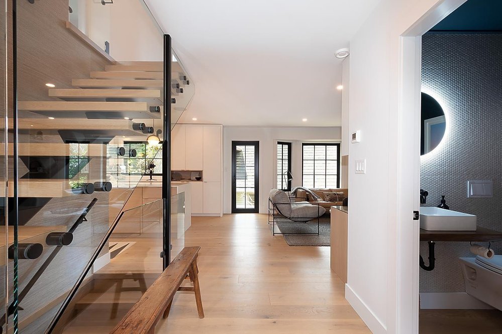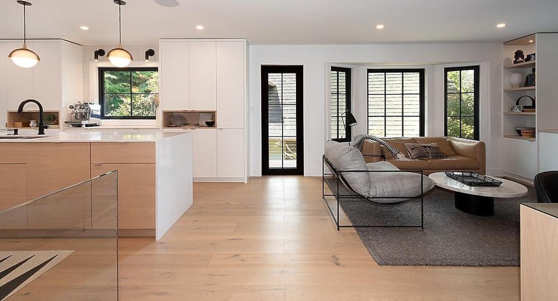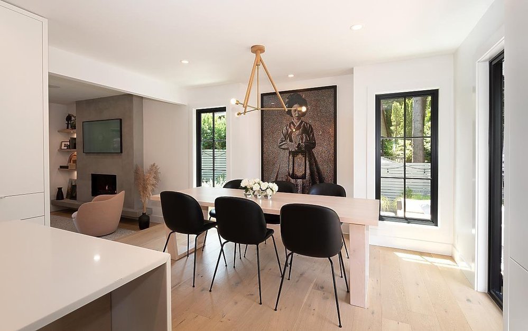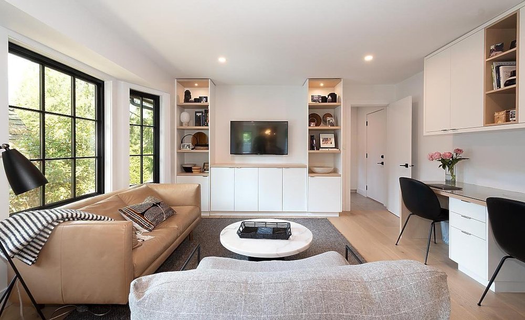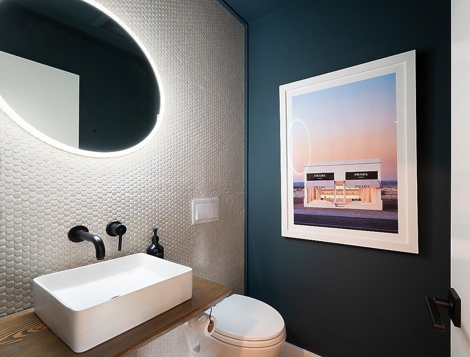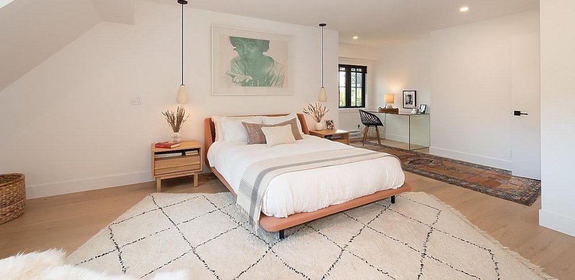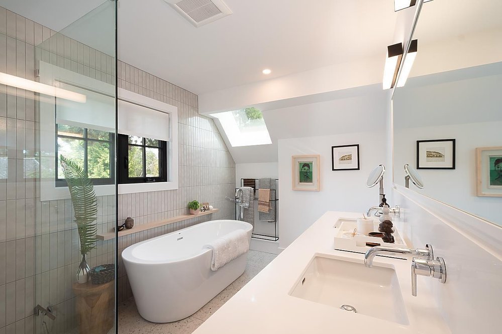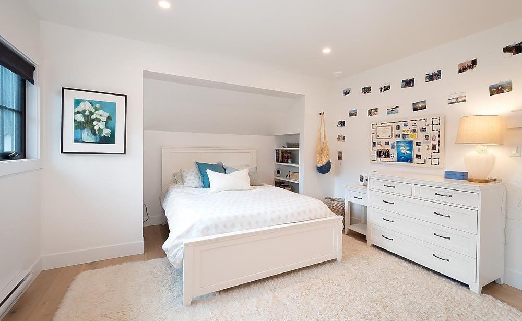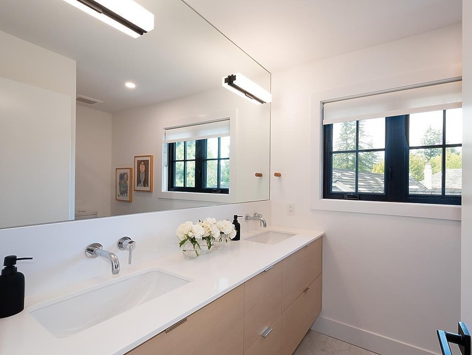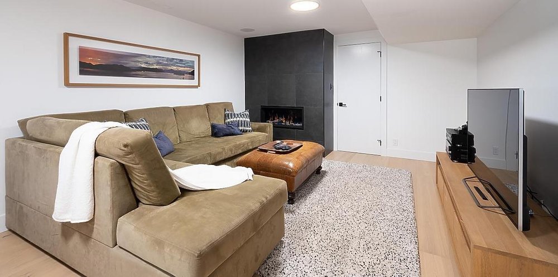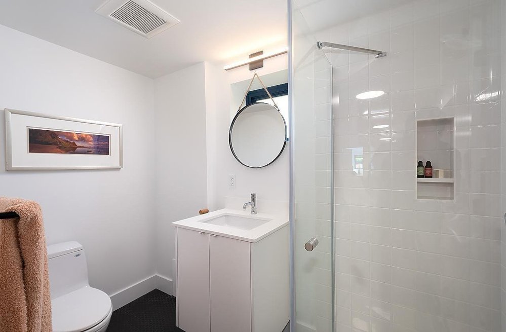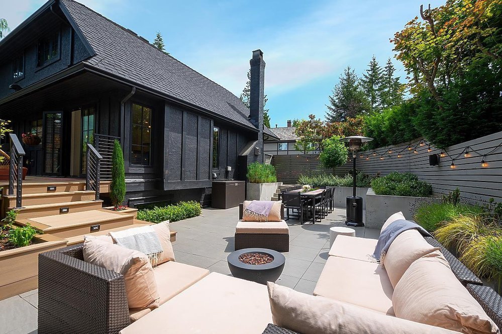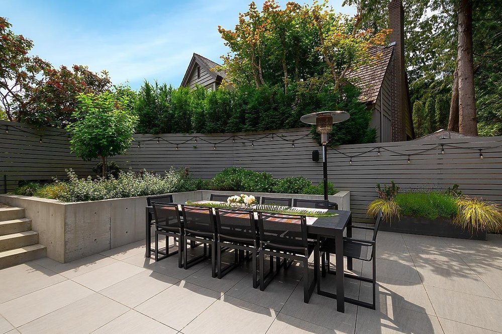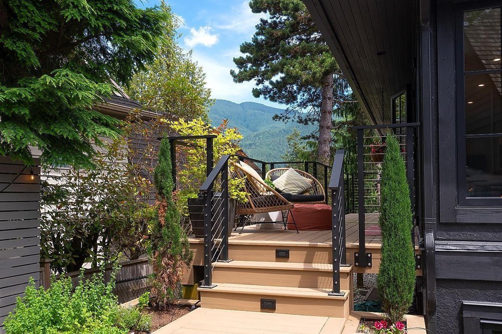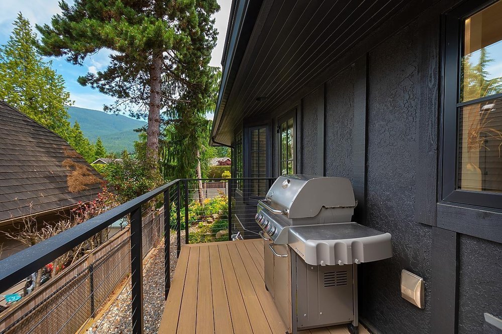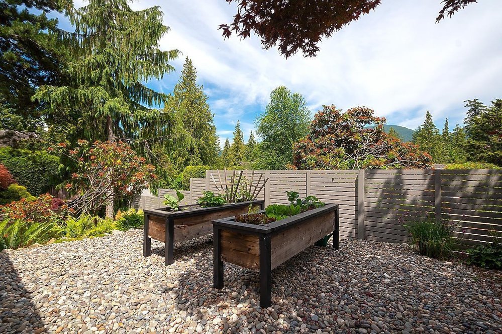Mortgage Calculator
5185 Alderfeild Place, West Vancouver
Featured in House & Home Magazine. Effective age 3 years (renovations completed in 2019). This spectacular 3139 SF home is FULLY RENOVATED with permits, 4 bdrms and family room & 4 baths and home situated in a quite cul-de-sac. Very private, beautiful mature gardens with mountain VIEWS. Gourmet chef’s kitchen with top of the line Miele appliances (extended warranty), 11' island with bar seating with lots of storage & custom millwork. Patio has built in gas/water supply.Gorgeous dramatic suspension stairs with glass railings. Built-in outdoor and indoor speakers. New windows and new roof with 25 year warranty. Fenced backyard great for entertaining, kids and pets. Centrally located to Caulfeild Village mall, Rockridge Highschool and Caulfeild Elementary, Plateau Park & tennis courts.
Taxes (2021): $6,744.47
Features
Site Influences
| MLS® # | R2706565 |
|---|---|
| Property Type | Residential Detached |
| Dwelling Type | House/Single Family |
| Home Style | 2 Storey w/Bsmt. |
| Year Built | 1981 |
| Fin. Floor Area | 3139 sqft |
| Finished Levels | 3 |
| Bedrooms | 4 |
| Bathrooms | 4 |
| Taxes | $ 6744 / 2021 |
| Lot Area | 5391 sqft |
| Lot Dimensions | 100.0 × |
| Outdoor Area | Fenced Yard,Patio(s),Patio(s) & Deck(s) |
| Water Supply | City/Municipal |
| Maint. Fees | $N/A |
| Heating | Natural Gas |
|---|---|
| Construction | Frame - Wood |
| Foundation | |
| Basement | Full,Fully Finished |
| Roof | Asphalt,Fibreglass |
| Floor Finish | Mixed |
| Fireplace | 2 , Natural Gas |
| Parking | Add. Parking Avail.,Garage; Double |
| Parking Total/Covered | 2 / 2 |
| Parking Access | Front |
| Exterior Finish | Stucco,Wood |
| Title to Land | Freehold NonStrata |
Rooms
| Floor | Type | Dimensions |
|---|---|---|
| Main | Living Room | 19'4 x 12' |
| Main | Dining Room | 13'8 x 9'9 |
| Main | Kitchen | 13'8 x 13'2 |
| Main | Family Room | 18'5 x 14'8 |
| Main | Laundry | 13'5 x 7'5 |
| Main | Foyer | 12'2 x 9'1 |
| Above | Master Bedroom | 21'9 x 14'7 |
| Above | Bedroom | 14'6 x 12'10 |
| Above | Bedroom | 13'10 x 10'10 |
| Above | Walk-In Closet | 14'6 x 7'5 |
| Bsmt | Bedroom | 13'4 x 11'1 |
| Bsmt | Recreation Room | 30'7 x 12'9 |
Bathrooms
| Floor | Ensuite | Pieces |
|---|---|---|
| Main | N | 2 |
| Above | Y | 5 |
| Above | N | 5 |
| Below | N | 3 |


